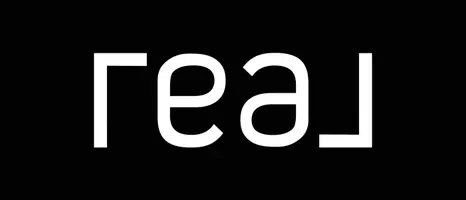For more information regarding the value of a property, please contact us for a free consultation.
1406 Turtleback Trail Panama City Beach, FL 32413
Want to know what your home might be worth? Contact us for a FREE valuation!

Our team is ready to help you sell your home for the highest possible price ASAP
Key Details
Sold Price $1,350,000
Property Type Single Family Home
Sub Type Craftsman Style
Listing Status Sold
Purchase Type For Sale
Square Footage 3,226 sqft
Price per Sqft $418
Subdivision Wild Heron
MLS Listing ID 961173
Sold Date 05/08/25
Bedrooms 4
Full Baths 3
Half Baths 1
Construction Status Construction Complete
HOA Fees $500/qua
HOA Y/N Yes
Year Built 2014
Annual Tax Amount $15,200
Tax Year 2023
Lot Size 0.730 Acres
Acres 0.73
Property Sub-Type Craftsman Style
Property Description
UNDER CONTRACT, SELLER WILL ACCEPT BACK UP OFFERS. Located on a peaceful double-sized lot and backing onto mature green space, this unique cul-de-sac residence enjoys exceptionally scenic views. Completely remodeled in 2023, it is truly a one-of-a-kind nirvana with thoughtfully designed additions and custom upgrades with no expense spared. New bathrooms, coffered ceilings and Serena and Lily wallpaper create a series of rooms for relaxing and entertaining, each with a unique identity and character. The custom eight-foot mahogany front door opens to reveal a home graced with upgraded wood flooring, new lighting and a renovated wood-burning fireplace in the living room. Head into the gourmet kitchen, where deep custom cabinets showcase soft-close doors, drawers and pull-out shelves
Location
State FL
County Bay
Area 27 - Bay County
Zoning Resid Single Family
Rooms
Guest Accommodations BBQ Pit/Grill,Community Room,Dock,Exercise Room,Fishing,Gated Community,Golf,Marina,No Rental,Pets Allowed,Picnic Area,Playground,Pool,Tennis,TV Cable,Waterfront,Whirlpool
Kitchen First
Interior
Interior Features Built-In Bookcases, Ceiling Crwn Molding, Ceiling Tray/Cofferd, Fireplace, Floor Hardwood, Floor Tile, Furnished - Some, Kitchen Island, Lighting Recessed, Newly Painted, Pantry, Plantation Shutters, Split Bedroom, Window Treatment All
Appliance Auto Garage Door Opn, Dishwasher, Oven Double, Refrigerator W/IceMk, Smooth Stovetop Rnge, Wine Refrigerator
Exterior
Exterior Feature Balcony, Cabana, Deck Open, Fenced Lot-Part, Fireplace, Hurricane Shutters, Patio Enclosed, Pool - Gunite Concrt, Pool - Heated, Porch, Porch Open, Porch Screened, Sprinkler System
Parking Features Garage Attached
Garage Spaces 2.0
Pool Private
Community Features BBQ Pit/Grill, Community Room, Dock, Exercise Room, Fishing, Gated Community, Golf, Marina, No Rental, Pets Allowed, Picnic Area, Playground, Pool, Tennis, TV Cable, Waterfront, Whirlpool
Utilities Available Electric, Gas - Natural, Phone, Public Sewer, Public Water, TV Cable, Underground
View Coastal Dune Lakes
Private Pool Yes
Building
Lot Description Cul-De-Sac, Irregular, See Remarks, Within 1/2 Mile to Water
Story 2.0
Structure Type Roof Dimensional Shg,Siding CmntFbrHrdBrd,Stone
Construction Status Construction Complete
Schools
Elementary Schools West Bay
Others
HOA Fee Include Ground Keeping,Land Recreation,Management,Master Association,Recreational Faclty,Security,Trash
Assessment Amount $1,500
Energy Description AC - Central Elect,Ceiling Fans,Double Pane Windows,Heat Cntrl Electric
Financing Conventional,FHA,VA
Read Less
Bought with Sand Dunes Real Estate LLC



