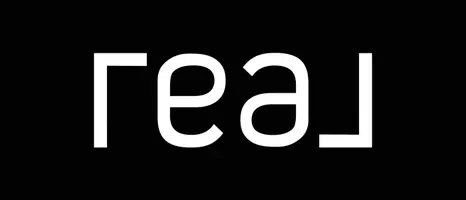For more information regarding the value of a property, please contact us for a free consultation.
8 Beargrass Way Santa Rosa Beach, FL 32459
Want to know what your home might be worth? Contact us for a FREE valuation!

Our team is ready to help you sell your home for the highest possible price ASAP
Key Details
Sold Price $1,488,000
Property Type Single Family Home
Sub Type Florida Cottage
Listing Status Sold
Purchase Type For Sale
Square Footage 3,037 sqft
Price per Sqft $489
Subdivision Naturewalk At Seagrove
MLS Listing ID 967351
Sold Date 04/30/25
Bedrooms 4
Full Baths 4
Half Baths 1
Construction Status Construction Complete
HOA Y/N No
Year Built 2014
Annual Tax Amount $14,650
Tax Year 2024
Lot Size 5,227 Sqft
Acres 0.12
Property Sub-Type Florida Cottage
Property Description
Why choose between nature and beach, when this well-appointed Florida cottage offers both? Located near the entrance to the highly desirable NatureWalk neighborhood, this splendid home is just a mile from the beach along a scenic walking trail. The brick driveway leads to a one-car garage and welcoming front porch. Built in classical style, the entrance foyer opens to a formal dining room, boasting a noteworthy coffered ceiling and wainscot walls. The adjoining walk-through butler's pantry includes a wet bar with a built-in wine refrigerator, making this room perfect for entertaining. Solid hardwood flooring continues past a laundry room (one of two) and a powder room to the open great room. The chef's kitchen is oversized
Location
State FL
County Walton
Area 18 - 30A East
Zoning Resid Single Family
Rooms
Guest Accommodations BBQ Pit/Grill,Fishing,Minimum Rental Prd,Pavillion/Gazebo,Pets Allowed,Picnic Area,Playground,Pool,TV Cable,Whirlpool
Kitchen First
Interior
Interior Features Ceiling Beamed, Fireplace Gas, Floor Hardwood, Floor Tile, Furnished - Some, Kitchen Island, Lighting Recessed, Lock Out, Newly Painted, Owner's Closet, Pantry, Renovated, Washer/Dryer Hookup, Window Treatment All
Appliance Dishwasher, Disposal, Dryer, Microwave, Oven Self Cleaning, Range Hood, Refrigerator, Refrigerator W/IceMk, Security System, Smoke Detector, Stove/Oven Gas, Washer, Wine Refrigerator
Exterior
Exterior Feature Porch, Porch Screened, Shower, Sprinkler System
Parking Features Garage Attached
Garage Spaces 1.0
Pool Community
Community Features BBQ Pit/Grill, Fishing, Minimum Rental Prd, Pavillion/Gazebo, Pets Allowed, Picnic Area, Playground, Pool, TV Cable, Whirlpool
Utilities Available Electric, Gas - Natural, Public Sewer, Public Water, TV Cable, Underground
Private Pool Yes
Building
Lot Description Corner, Sidewalk, Survey Available
Story 2.0
Structure Type Foundation Off Grade,Frame,Roof Metal,Siding CmntFbrHrdBrd
Construction Status Construction Complete
Schools
Elementary Schools Dune Lakes
Others
Energy Description AC - 2 or More,AC - Central Elect,Ceiling Fans,Double Pane Windows,Heat Cntrl Electric,Water Heater - Gas,Water Heater - Tnkls
Read Less
Bought with Scenic Sotheby's International Realty



