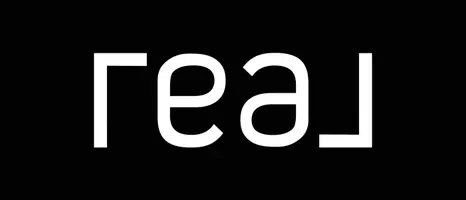For more information regarding the value of a property, please contact us for a free consultation.
1302 Savannah Drive Panama City, FL 32405
Want to know what your home might be worth? Contact us for a FREE valuation!

Our team is ready to help you sell your home for the highest possible price ASAP
Key Details
Sold Price $668,000
Property Type Single Family Home
Sub Type Contemporary
Listing Status Sold
Purchase Type For Sale
Square Footage 2,956 sqft
Price per Sqft $225
MLS Listing ID 969581
Sold Date 04/24/25
Bedrooms 4
Full Baths 3
Half Baths 1
Construction Status Construction Complete
HOA Y/N No
Year Built 2001
Annual Tax Amount $6,476
Tax Year 2024
Property Sub-Type Contemporary
Property Description
This stunning brick home is nestled in a well-established neighborhood, with underground utilities, and water views offering timeless charm and modern elegance. Inside, Beautiful wood floors, spacious inviting living spaces. The spacious gourmet kitchen is a chef's dream, with custom cabinets, quartz counter tops and high-end appliances, ample counter space, and stylish finishes. Step outside to your own private retreat--an inviting backyard oasis complete with a sparkling saltwater pool - Spa and a dedicated grill area, with stunning 14x28 screened-in patio designed for morning coffee and evening entertaining or unwinding in style. This home is the perfect blend of comfort, sophistication, and convenience!
Location
State FL
County Bay
Area 27 - Bay County
Zoning Resid Single Family
Rooms
Kitchen First
Interior
Interior Features Breakfast Bar, Ceiling Raised, Floor Hardwood, Floor Tile, Floor WW Carpet, Furnished - None, Kitchen Island, Lighting Recessed, Pantry, Split Bedroom, Window Treatment All
Appliance Auto Garage Door Opn, Cooktop, Dishwasher, Disposal, Microwave, Refrigerator, Smoke Detector, Stove/Oven Electric
Exterior
Exterior Feature BBQ Pit/Grill, Fenced Privacy, Hot Tub, Patio Enclosed, Pool - Gunite Concrt, Pool - In-Ground, Sprinkler System
Parking Features Garage Attached, Oversized
Garage Spaces 2.0
Pool Private
Utilities Available Electric, Public Sewer, Public Water, Underground
View Bay
Private Pool Yes
Building
Lot Description Cul-De-Sac, Dead End, Flood Insurance Req, Sidewalk, Within 1/2 Mile to Water
Story 2.0
Structure Type Frame,Roof Composite Shngl,Siding Vinyl,Trim Vinyl
Construction Status Construction Complete
Schools
Elementary Schools Northside
Others
Energy Description AC - Central Elect,Ceiling Fans,Double Pane Windows,Heat Cntrl Electric,Water Heater - Elect
Financing Conventional,FHA,VA
Read Less
Bought with ECN - Unknown Office



